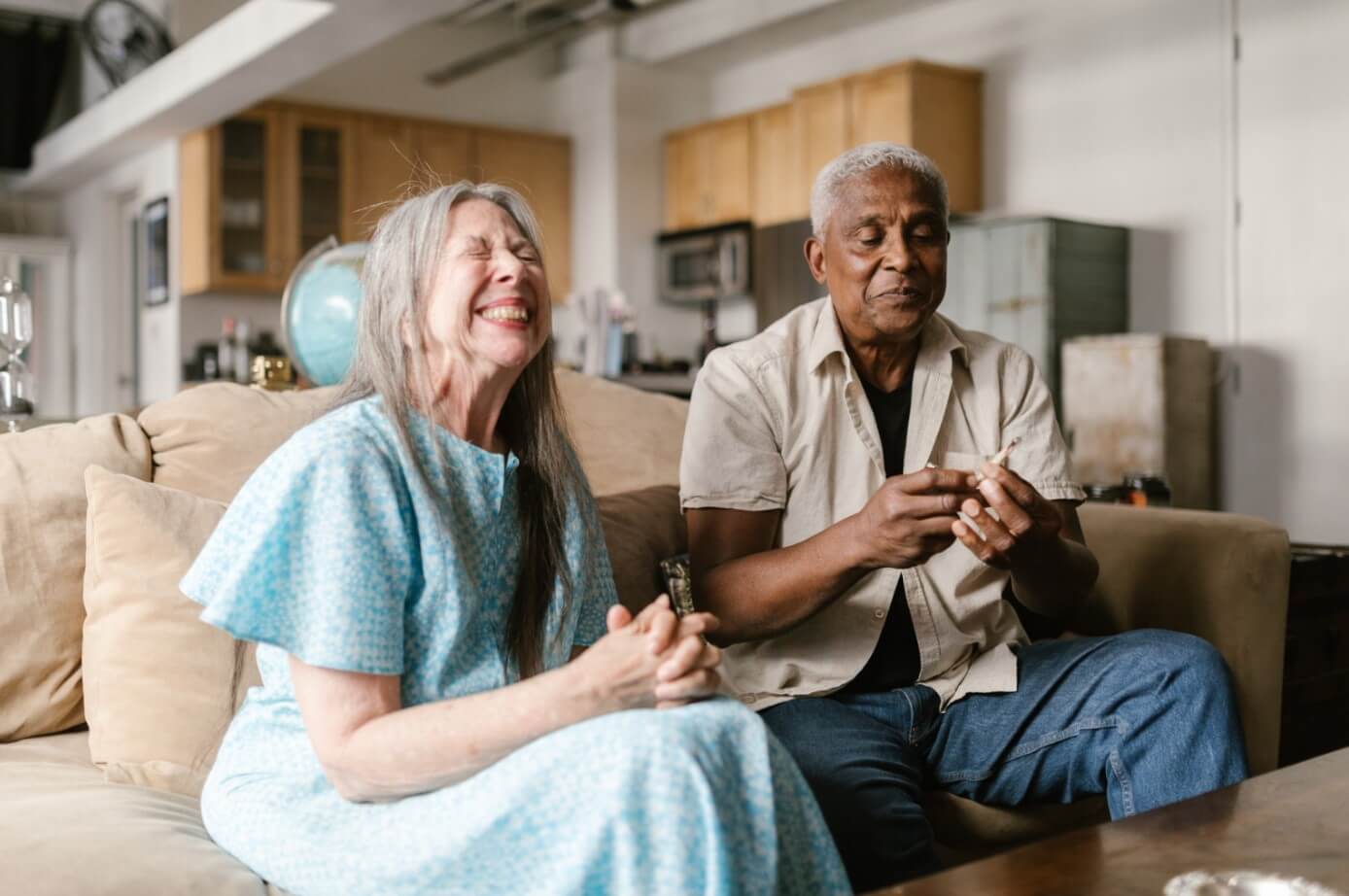People around the world are ageing. It is something that can’t be stopped. The percentage of elderly in the population has been increasing a lot recently. This is mainly because of the decrease in childbirth and the increase in life expectancy. With such a rapidly growing demographic, measures should be taken to ensure their proper care. While developed countries can adapt to such needs, extra effort should be taken in developing countries.
It is necessary to accommodate the elderly in homes that allow them to have a good quality of life without their physical constraints getting in the way. Eventually, all public areas should be designed to complement their lifestyle. Architects and urban planners could contribute a lot towards this. For example, granny flat builders in Sydney engage themselves in designing residential buildings for the elderly. This would prove beneficial as the elderly make for almost 16% of the Australian population, and this number is increasing rapidly.
2 Types Of Designing Space for The Elderly
In this post, we have mentioned two types of designing space for the elderly. I hope you find them helpful and also don’t forget to leave your thoughts in the comment section.
City Design
The most critical issues faced by the elderly in cities are accessibility, public transportation and services. While the accessibility of public buildings and use of disabled and senior people’s exclusive parking spaces have improved, making public transportation systems elderly-friendly is still a challenge. But simply making areas accessible will not solve the issue. There are a ton of other factors like paved sidewalks, well maintained public restrooms and proper lighting.
The UN has launched a guide on measuring a city’s age-friendliness to encourage such developmental activities better. This guide considers many critical points in the ranking process. This includes the ability to travel within the city, accessibility of public spaces and services, and the affordability of housing and security. There is also a checklist for age-friendliness by WHO, which is concise and easy to go through.
Home Design
Designing homes for the elderly is becoming a more common practice these days. Like the granny flat builders in Sydney, others around the world also specialise in building age-friendly homes. But doing that is way more complicated than it sounds.
A home is part of one’s world. It is where one builds their life and memories. While designing homes for the elderly, it is important to keep in mind the different levels of independence within the elderly population. These different groups of individuals have different extents of functional abilities. Thus when building a home that supports them, the design should be personalized for that individual’s support and ease of use. Taking every disability into account is expensive and unnecessary. Some of the expected points to include in the home’s design are as follows.
Traffic Flow – The traffic in a house refers to the ability to walk around the structure freely. Any obstacles or crooked and narrow paths should be avoided. Small pieces of furniture or decor can also get in the way. The goal is to create a safe walking route around the building.
Lighting – Impaired vision is widespread in the town among the elderly. This makes it essential to light all the areas properly. Shadows should be avoided as much as possible. Easy access to the switches should also be provided. While bedside lamps are a must, lighting inside the cabinets can be optional. Maximising natural light is also very advantageous.
Furniture – High furniture height is significant as it helps the aged to stand and sit independently. Beds should be high enough so that the foot touches the floor while sitting on its edge. Grab bars should also be included, especially in the bathroom.
